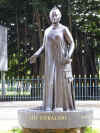| "In
addition to its beauty and efficiency, the building
is an exercise in architectural imagery which is fascinating
to discover, easy to bypass. No other state, of
course, has the irresistibly rich heritage of a monarchy
to draw on, however paradoxically, to decorate a building
which houses the workings of democracy."...
Aloha
Magazine
March/April 1979
|
Symbolism
of the architecture
The building is designed to resemble a volcano, specifically
Punchbowl on O`ahu, which is within sight of the capitol.
It is totally surrounded by a reflecting pond, representing
our islands in the Pacific Ocean. The 40 pillars supporting
the roof are coconut palms, which were a major source of food,
water, building materials and other necessities, perhaps the
most useful tree in the world. The support pillars on
the top floor are grouped in eights, to represent the eight
Hawaiian islands: Hawai`i,
Kaho`olawe, Kaua`i,
Lana`i, Moloka`i,
Ni`ihau, O`ahu,
and Maui. In other parts
of the building, groups of four represent the four counties:
Hawai`i, Kaua`i, O`ahu and Maui.
 Entrances
to the building are on the mauka (towards the mountains) and
makai (towards the sea) sides of the building. Copies
of the state seal on large bronze discs
hang above the entries. A statue of Queen Liliuokalani
is on the makai side, which faces `Iolani
Palace, and one of Father Damien is on the mauka side,
which faces Punchbowl. Entrances
to the building are on the mauka (towards the mountains) and
makai (towards the sea) sides of the building. Copies
of the state seal on large bronze discs
hang above the entries. A statue of Queen Liliuokalani
is on the makai side, which faces `Iolani
Palace, and one of Father Damien is on the mauka side,
which faces Punchbowl.
 The
main courtyard is open to the sky, with a 'dome' meant to
symbolize openness and the throat of a volcano. In the
center is a mosaic titled "Aquarius", designed by
Maui artist Tadashi Sato, made up of 6 million tiny tiles
imported from Italy. The mosaic depicts the changing
colors and patterns of the sea around Hawaii. The
main courtyard is open to the sky, with a 'dome' meant to
symbolize openness and the throat of a volcano. In the
center is a mosaic titled "Aquarius", designed by
Maui artist Tadashi Sato, made up of 6 million tiny tiles
imported from Italy. The mosaic depicts the changing
colors and patterns of the sea around Hawaii.
The
courtyard has been used for a public lying-in-state three
times since 1969: John
A. Burns, the second Governor of Hawaii from 1962-1974,
Spark
Matsunaga, U.S. Senator from 1977 to 1990, and Israel
Kamakawiwo`ole, entertainer, songwriter and humanitarian,
in 1997.
| The
Capitol's airy, open style suits it ideally to the gentle
Hawaiian climate. Here is a Capitol where the sun, rain,
and tradewinds are free to enter. The great central
court, open to the sun and rain, moon and stars, rises
to the sky like the throat of one of the volcanoes that
helped build this land.
Symbolism
of the Capitol
Office of the Governor
|
The
stone cone-shaped walls on the Diamond Head and Ewa sides
of the capitol enclose the senate and house chambers, respectively.
Inside, the senate chamber is decorated in cool sea and sky
colors and has a chandelier sculpture of polished aluminum
and chambered nautilus shells, titled "Moon".
The house of representatives is decorated in earth tones,
accented with a light sculpture of gold plated copper and
brass, titled "Sun". The carpeting in both
chambers represents the ocean floor and paneling is koa or
other native woods found in the tropical rain forests of Hawaii.
 The
top floor houses the offices of the Governor and Lt. Governor.
The middle floors contain offices for each of the legislators
and their staffs, plus hearing and conference rooms. The
top floor houses the offices of the Governor and Lt. Governor.
The middle floors contain offices for each of the legislators
and their staffs, plus hearing and conference rooms.
Across
Beretania Street is the Governor's residence, Washington Place,
and the Armed Forces Memorial. Memorials to veterans
of the Korean and Vietnam wars are located on the capitol
grounds on Richards Street (Ewa side).
The
capitol was completed in 1969 at a cost of $24,576,900, excluding
land. A $67 million renovation was completed in 1995.
The structure includes an underground parking facility that
cost $3,000,000 to construct.
|
The "Dome"













|